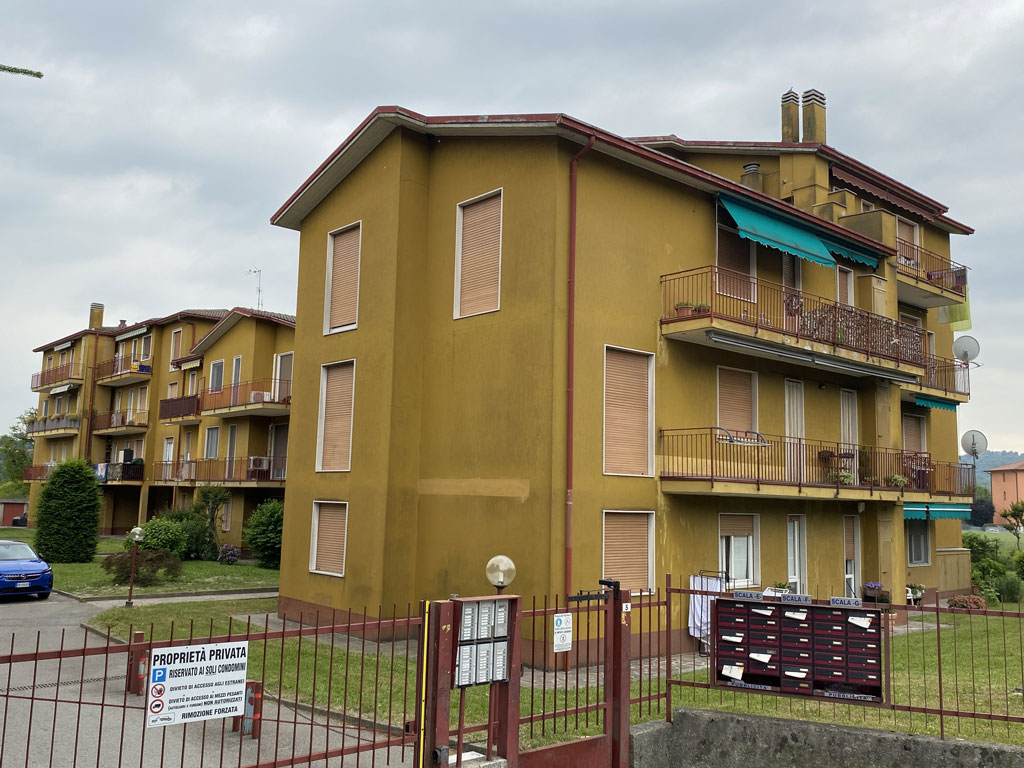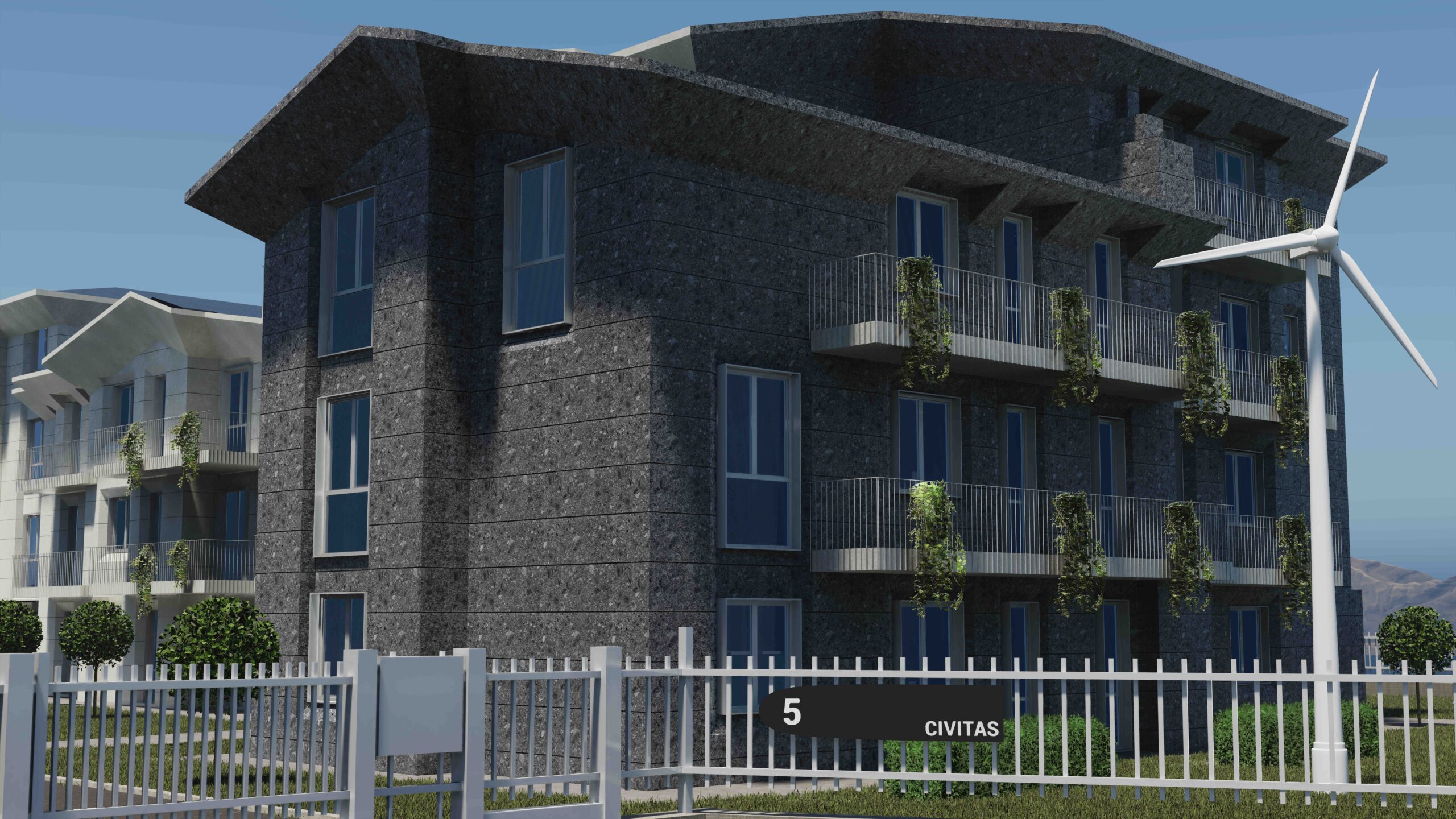Architectural Redevelopment Through 3D Rendering.
Introduction
CIVITAS 5 represents an emblematic example of how technology and design can come together to enhance and transform urban spaces. At the heart of the project is the architectural and energy upgrading of a city block to create a synergy between nature, modernity and sustainability. Stone, a symbol of historical continuity, is reinterpreted with contemporary materials to redefine the identity of these spaces.


The challenge
Tradition and Innovation Compared
The project aimed to communicate a complex idea: to maintain the existing architectural metrics and syntax, but with a “new contemporary dress” that integrated technological innovations such as ventilated walls, thermal insulation, and photovoltaic panels. It was essential to present a realistic and clear preview that combined functionality, aesthetics and sustainability, helping stakeholders and designers visualize the end result.
The solution
3D Rendering for the Future
Loto Studios supported the project through photorealistic 3D renderings, faithfully recreating every detail of the planned intervention. Starting with photographs, CAD drawings and reference materials, we created images and photo-insertions that enabled:
- Visualize the impact of the chosen materials, such as stoneware stone stump gré and oak wood, on the exteriors.
- Communicate the integration of nature and architecture by showing how vegetation will grow on stone surfaces.
- Evaluate the effectiveness of proposed technical solutions, such as high-performance window frames and thermal insulation systems.
- Engage and inspire investors and partners through realistic depictions of the neighborhood’s transformation from a green and environmentally sustainable perspective.


Gallery
The importance of Architectural Redevelopment.
CIVITAS 5 demonstrates how redevelopment interventions can transform the urban fabric, enhancing historical identity and propelling it toward a sustainable future. Projects like this not only improve the aesthetics and functionality of spaces, but represent a concrete step toward ecological transition. Through technology, such as 3D rendering, the potential of these works can be accurately communicated, inspiring new solutions for contemporary design and architecture.
Book a free consultation now
and find out how our 3D studio can bring your
your project!










